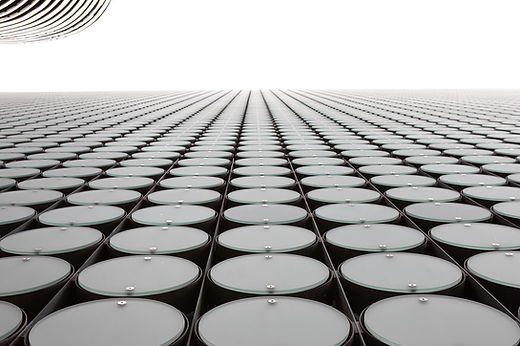Sean Godsell Architects designed the RMIT Design Hub and had it constructed just in time for me to complete my Master of Architecture within it. I looked forward to my sessions within this building, it was reminiscent of my time at SCI-Arc in downtown L.A. A factory converted into an architecture institute, consisting of long open corridors forcing one to walk through class, after class to arrive at your own. On the way I would observe the pinned posters of student projects on the walls, or stop and listen to a brief student critique by notable architects such as Zaha Hadid and Patrik Schumacher, perhaps drop in on a random lecture by Frank Gehry (to name drop a few). In my experience this was the best form of education and discovery, I saw it possible to evolve in the Godsell building too and at times it did.
RMIT BUILDING 100
From afar this edifice appears like a solid block with no entry, a dead-end but not one you turn away from, as its unique façade brands the building and absolves confusion. Its delicately textured façade of translucent glass rotating panels, decorates in a similar but less complex fashion like that of the Jean Nouvel Institut Du Monde Arabe. Perhaps with as many technical issues, yet who can say that it should have been perfect, when so few architects, developers or property owners have the audacity to attempt something with 774 moving parts, by this I mean; something courageous.
Closer, the glass circular panels and large open rectangular entrance seem soft and permeable, inviting you in and off the busy city intersection. It is especially exquisite when at night illuminating only a few floors with students working those tireless hours to finish projects, it still induces a sinking yet exhilarating empathic sigh from me as I pass.



Upon entry access to the lecture room or gallery depends on you engaging with the staircase, one of my favorite moments in the building. The walls of the staircase are adorned in tall horizontal posts of steel, one after another separated by a dark shadow of the exact amount of negative space. Who doesn’t love a staircase that excites, one that Louise Carol might approve of for the sheer curiosity of what might be at the other side. I do love a good staircase, almost as much as a modern art gallery wash closet.
Finally, inside on the upper levels, you are now facing through a single glass circle of which you look out to the city through, tinted in its gradients of light. Regardless of the panels being static or in motion, the rigid materials of the building create an abundance of shadow, pattern and shape. So much so that colours were not even contemplated in this monochromatic structure adorning Melbourne’s CBD.
Long live the risk takers.





